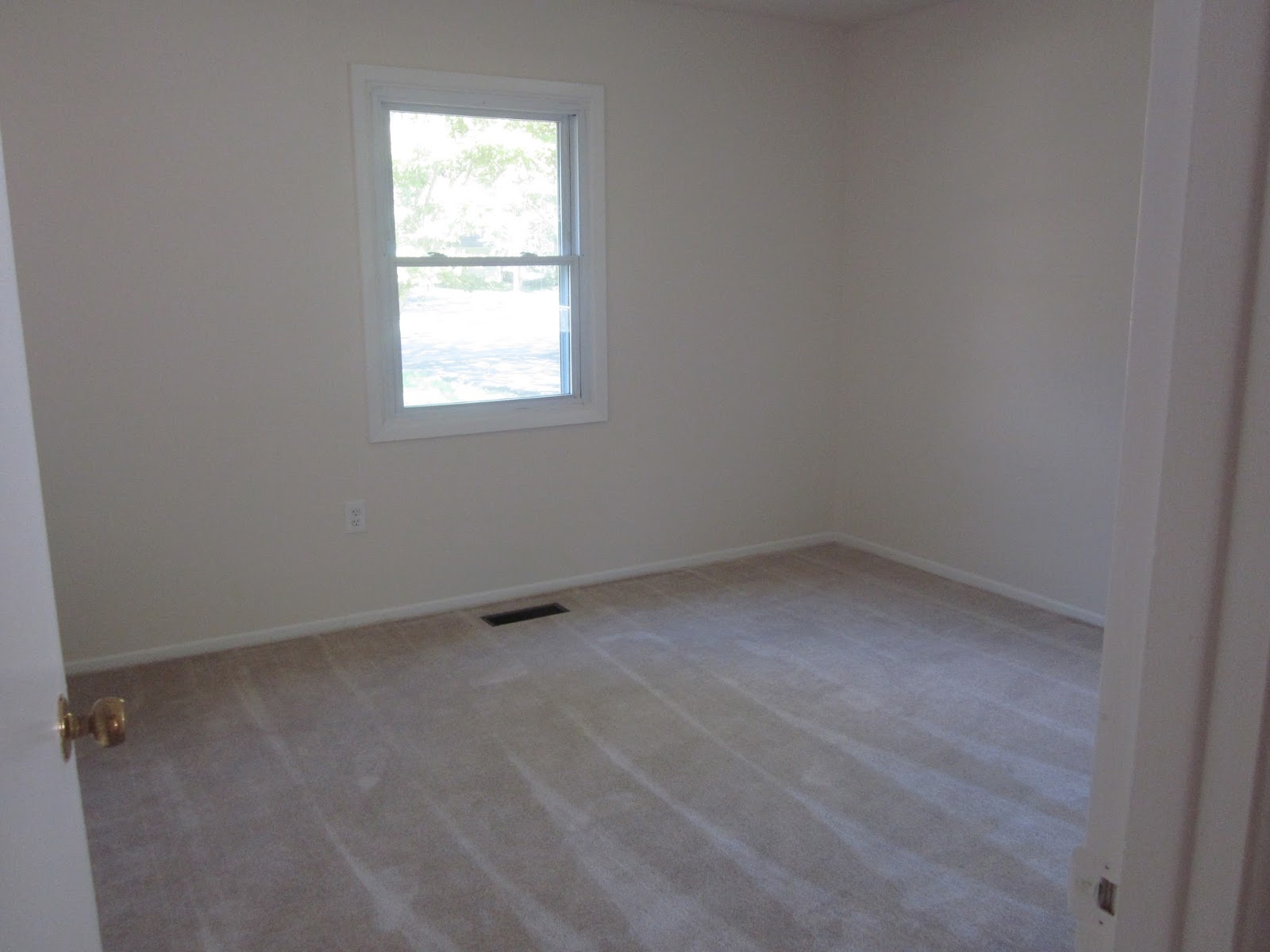I asked my husband to drop up a rough sketch of the floor plan and this is what he made. He is such a perfectionist.
 |
| Main Floor |
 |
| Second Floor |
Our house is 50 years old this year. Happy Birthday house! It is a Levitt Cape Cod built in 1963. When we moved in it had four bedrooms, 2.5 bathrooms, and three new additions. It now has three bedrooms which I will explain later... The house is almost 2500 square feet and is on almost half an acre which is one of the bigger lots in the area.
When we first toured the house we were a little confused by the addition which had taken the place of the former garage and carport. It was 4 little rooms connected by doorways but no doors... After we moved in our neighbors told us that the previous owners had a daycare so that made more sense. It also explained how many smoke detectors there were in the house.
 |
| Front Door |
 |
| The front door opens right into the living room and the stairway |
 |
| We were lucky that the standard metal staircase had been upgraded! |
 |
| Living Room |
 |
| Living Room Window |
 |
| Office |
 |
| Office Window |
 |
| Spare Room 1 "Garage" |
 |
| Spare Room 1 "Garage" |
 |
| Spare Room 2 "Garage" |
 |
| Spare Room 2 "Garage" |
 |
| Spare Room 3 "Mud Room" |
 |
| Half Bath |
 |
| Laundry Room |
 |
| Kitchen |
 |
| Kitchen |
 |
| Kitchen |
 |
| Family Room |
 |
| Full Bath "Master" |
 |
| Bedroom 1 "Master" |
 |
| Bedroom 2 "Master" |
 |
| Full Bath "Guest" |
 |
| Guest Bedroom |
 |
| Extra Bedroom "Storage" |

No comments:
Post a Comment